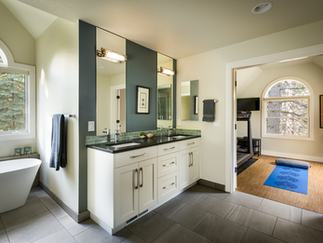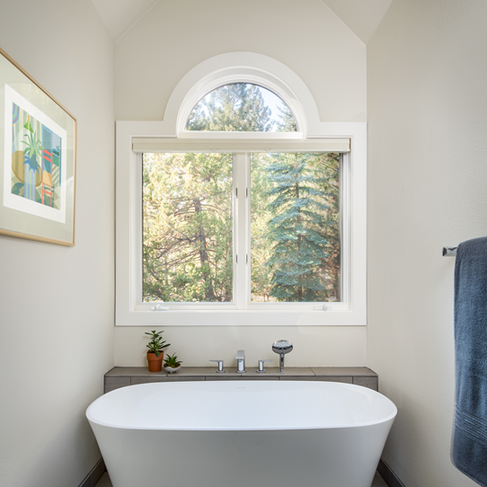Home Remodel In Awbrey Butte
- PGC Building + Design
- Jul 15, 2025
- 4 min read
For these clients, remodeling their family home in Awbrey Butte happened in phases, some of which were originally planned, some that came about after seeing the results of their initial remodel project.
We were first introduced to these clients through their interior designer in Bend, Martha Murray Design. Our original work on this project was to assist with the architectural design and build of a remodel focused on the main living spaces of the home - kitchen, living room, and the owner’s suite. This evolved into four different remodeling projects over several years, each focused on different aspects of their home in Awbrey Butte.
Background of this Remodel in Awbrey Butte
For these clients, their initial remodel came about as they wanted to update their family home in Awbrey Butte to accommodate the next phase in their lives after their children had all moved out. This was the first time they had renovated their home in Bend, and the main goal for the original remodel was to create a more open layout, bring in more natural light, and modernize the design in their main living areas.
Following the success of the original project, we continued to assist with several other remodel projects, including a back deck and outdoor living space update, a full exterior remodel, and, most recently, a few bathroom remodels.
Remodeling A Home In Awbrey Butte: Phases I-IV
The Initial Remodel: Phase One
In phase one the goal was to open up the main living areas of the home to create more of an open-concept living space than the home currently had. At the same time, we incorporated more natural light into these main areas by adding new windows and eliminating existing walls.
This phase also included a kitchen remodel, an owner’s suite update, including a refresh of the en suite bathroom and the attached workout room.
One of our favorite things about this first phase was the built in shelving we added in the living room and the custom shelving we added in their workout room. In the workout room, this shelving was designed to make use of space under a sloped roofline, which couldn’t be used for other purposes.
As a side benefit, we also fixed the squeaky floors that existed in the workout room, and updated the insulation, making this room more usable.
Enhanced Outdoor Living: Phase Two
In our next remodel project on this home in Awbrey Butte, we helped to rebuild a decaying deck, enhancing the deck in the process to create a more contemporary outdoor living space. This phase of the project was pre-planned as a second phase once the initial interior remodel was completed.
Exterior Update From Colonial to Contemporary: Phase Three
In this third phase of the remodel, we updated the exterior of the home from a colonial style to a more contemporary style to better match the more contemporary feel of the recently remodeled interior of the home. This phase included updating the landscaping in the front yard of the home.
When the initial interior remodel began, this remodel of the exterior had not been part of the remodeling plans; however, because the clients loved the interior updates, they wanted their exterior to better reflect the interior spaces and decided later to do this exterior remodel on their home in Awbrey Butte.
Bathroom Updates: Phase Four
The most recent remodel project for these clients included a bathroom and powder room remodel. In the guest bathroom, we replaced the fiberglass tub & shower combo with a larger, full tile shower. We also updated the powder room for a more contemporary feel.
Challenges During this Remodel In Awbrey Butte
During the original remodel, one of the greatest challenges was bringing in more natural light. Because of the layout of the home and the space between the kitchen and the other living areas, we needed to find creative ways to bring in light.
We did the obvious of adding more windows, but we also added a vaulted ceiling in the living room, which allowed for more natural light to come in as well as solving a challenge with the HVAC system.
One other challenge was changing the flow of the home to create a more open concept layout. The home originally had several angled walls, meant to take advantage of the space; however, by squaring off some of these walls and removing others, we were able to achieve the more open layout that these clients were looking for.
Several aspects of these remodels also needed to go through HOA approvals and CC&R review. Our team provided all the requested materials and sent the information directly to the review board to help facilitate the approval process and create a more seamless experience for our clients.
Remodel Your Home in Awbrey Butte, Bend, or Elsewhere in Central Oregon
If you are looking for a remodel contractor in Bend or Central Oregon, we’d love to talk with you. Our team is available for a free consultation to help you bring your vision for a remodel to life.




































Comments