A Modern Farmhouse Style Home Remodel In Bend's Old Mill District
- PGC Building + Design
- Sep 30, 2025
- 5 min read
Updated: Dec 20, 2025
With a goal to eventually move to Bend full-time in retirement, these clients purchased an old home in Bend’s Old Mill district. The house had a long history, beginning as a cabin in the 1940s and was renovated into a ranch-style home in the 1970s. When purchased, the house was still a ranch-style home, but it was time for an upgrade.

Background Of This Modern Farmhouse Home Remodel
This couple from Southern California purchased the home for its ideal location in Bend near all the amenities of the Old Mill and had originally planned on tearing down the existing house on their property and building a custom home in its place. The new home was to serve as a secondary residence until they officially retired and relocated to Bend full-time.
However, after beginning the permitting process with the city of Bend, they realized that the requirements to add things like an alley, a sidewalk, and other amenities when building new would be cost-prohibitive, so they sought another way to build the house they wanted on the lot they owned.
Here is a glimpse of what the house looked like before the remodel:
Pivoting To A Complete Modern Farmhouse Home Remodel In Bend
Working with their architect, their plans changed from a custom home build to a full home remodel. By keeping the foundation of the home in place, they wouldn’t be subject to the same requirements that came with a new build and could still get the modern farmhouse style home they wanted in the location they were looking for (one of the benefits of remodeling vs building a custom home). That’s when they contacted PGC Building + Design to work with their architect to assist as their remodeling contractor in Bend and help design the interior of the modern farmhouse-style home they had planned.
Capturing The Modern Farmhouse Style
The goal for this home remodel was to create a comfortable and relaxing space that would serve as an escape from the bustle of Southern California prior to retirement. Not only did this mean a full remodel of the existing structure, but also an expansion to build a larger home, and update the home’s design from the 70s ranch style home that existed to a modern farmhouse style.
The architect that created their structural plans did a great job of keeping the original essence of the home while expanding the square footage to the desired size. Not included in that original structural design was the interior design and finishing, which is where our team stepped in to help design the modern farmhouse style home remodel these clients were looking for.
Working with the client to capture their individual tastes and preferences, the PGC Building + Design team helped to select and include many elements that captured the modern farmhouse look, including tongue and groove ceilings, ship lap paneling, and a bright and modern white on white and black on white color scheme throughout the home. We also added a clear story to the main living area for additional natural light, in addition to the enhanced design, and added a covered front porch to the original plans.
Adjustments During This Complete Home Remodel In Bend
As we worked with these clients on their modern farmhouse style home remodel in Bend, there were items and preferences that came up during the process that weren’t included in their original plans. We were able to adjust for and add to the home while the remodel was in progress to create a finished product that had everything they wanted, even if they didn’t realize it until the process had started.
A Dog Wash Station
Having pets and enjoying the active lifestyle we have here in Bend, this couple realized that they wanted to have a designated dog wash station in their home. We helped to incorporate this space by adding a tiled dog wash station in the garage during the building process.
A Bunk Room
In the original home remodel plan, a bonus room was included; however, as the build was underway, these clients realized they’d like a bunk room where they’d be able to accommodate additional family and guests. We helped to convert their bonus room into the bunk room they wanted as the home remodel progressed.
Upgrades To The Primary Suite
In the primary suite, we also added several design elements that were not originally included in the plan. This included a box beam and tongue and groove ceiling, adding to the modern farmhouse aesthetic, and custom wall paneling, another addition capturing the modern farmhouse style.

Framing Transition
Another adjustment that came up during the remodeling project was the need to adjust the framing transition from the remaining elements of the original structure to the new construction elements. As a custom home builder and remodel contractor we were able to assist with this update without having to request an update from the original architect, making the process faster.
Challenges Of This Modern Farmhouse Style Home Remodel In Bend
One of the design challenges of the modern farmhouse style in general is the presence of additional vertical and horizontal lines created by elements like shiplap and tongue and groove elements. When building and designing, it’s important that these lines flow seamlessly from room to room and between elements like window framing, door framing, or shelving.
In this particular home remodel, there were many built-in shelves included, ceiling design elements incorporated (tongue and groove, coffered ceilings), and window enhancements like window seats and wider than average window sills, which added to the complexity of configuring all elements to land logically and in an attractive way. Our team worked diligently to ensure the finished product included all these elements in a way that enhanced the home’s design and flowed seamlessly from room to room.
Because of the different materials and designs being used, scheduling took additional care and attention compared with simpler home remodel projects. This was because work that would normally be scheduled all at once, like flooring or tiling, needed to be scheduled for different parts of the home at different times. With our attention to this detail, this remodeling project remained on schedule despite the unique scheduling required.
A Beautiful New Modern Farmhouse Style Retreat In Bend
Start Your Own Home Remodel
In the end the clients were delighted with the outcome of their modern farmhouse style home remodel. Although their original plan to tear down and rebuild changed, they were happy to be able to remain in the original location they selected and still remodel to get the home they wanted.
As Bend continues to grow, a home remodel can be a great way to build a home you love in a location you love, but where a new custom home wouldn’t be possible. If you’re thinking about building a custom home or a home remodel in Bend, we’d love to talk with you. Contact us today to learn more about your options and the home remodeling process.

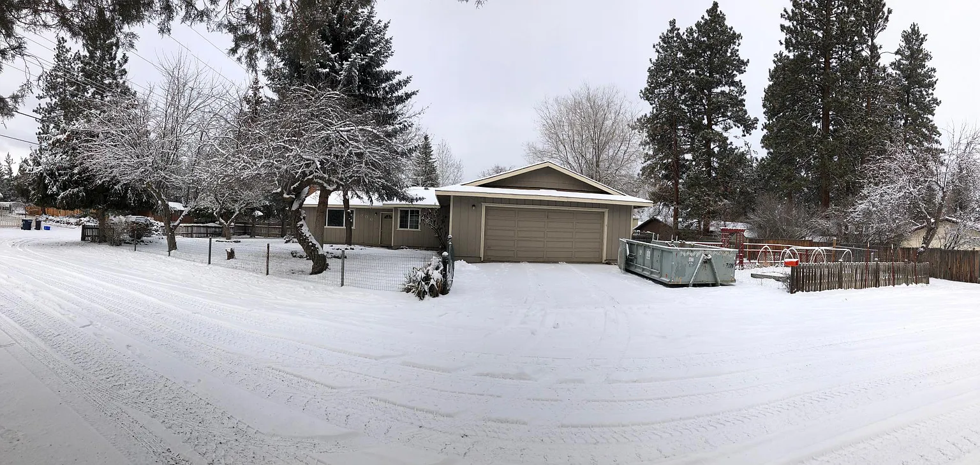
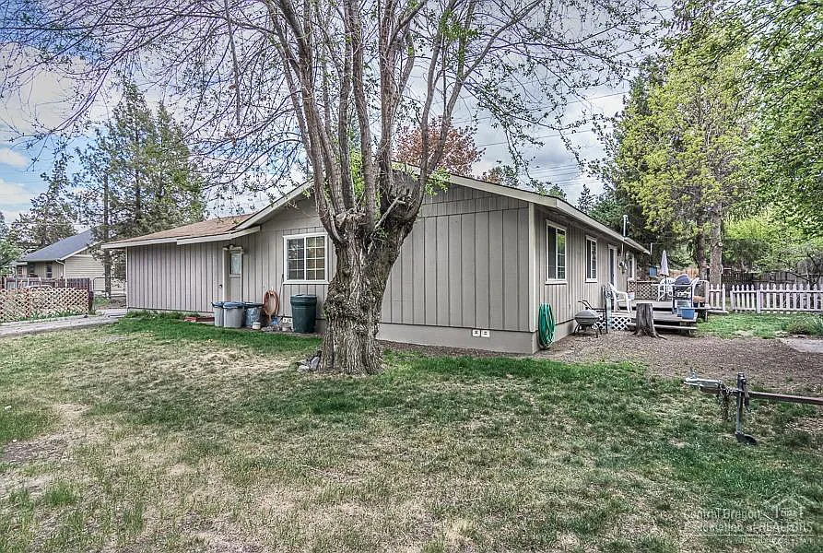
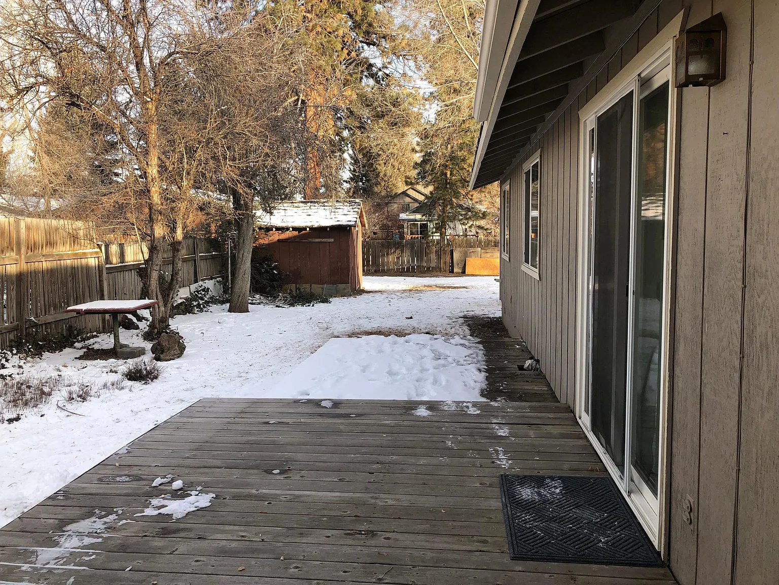
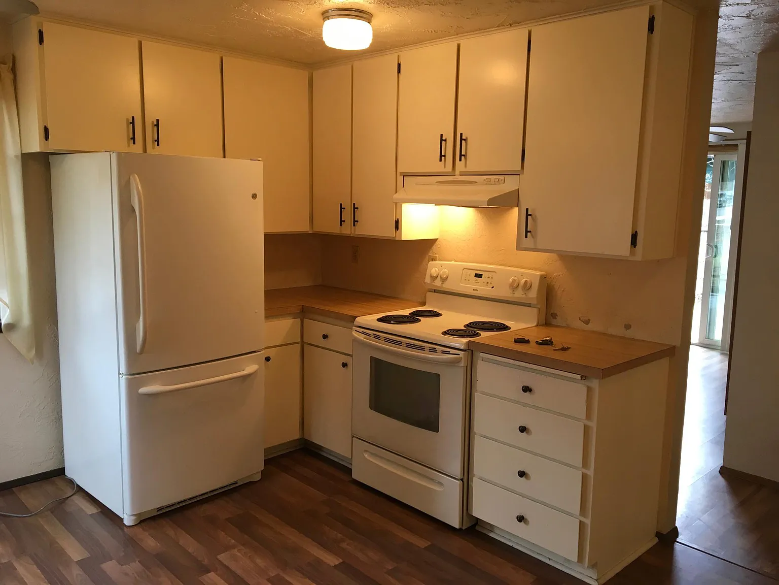
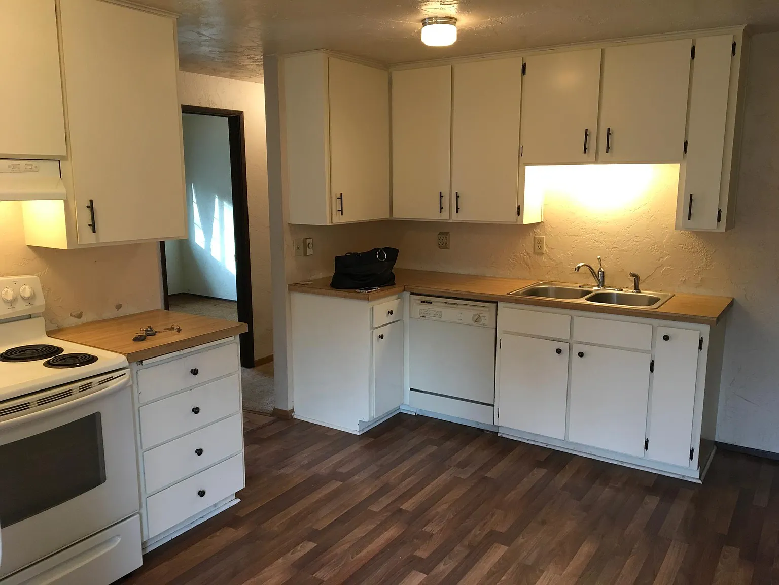
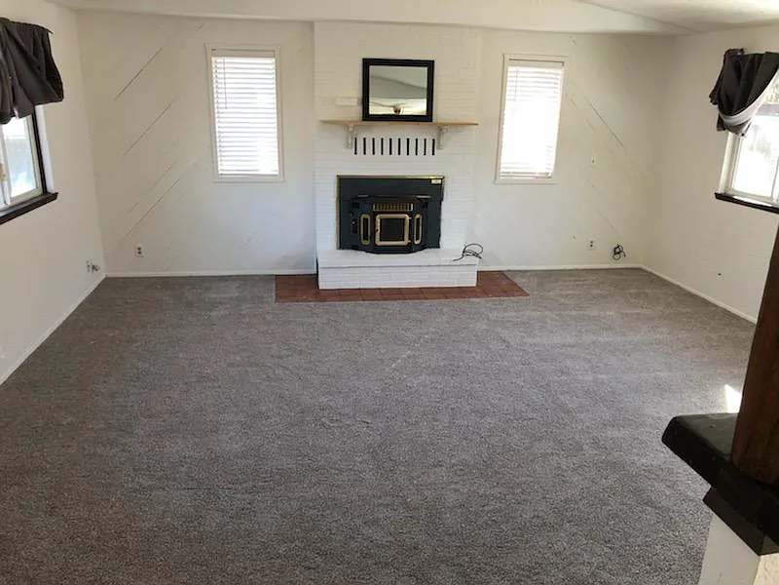
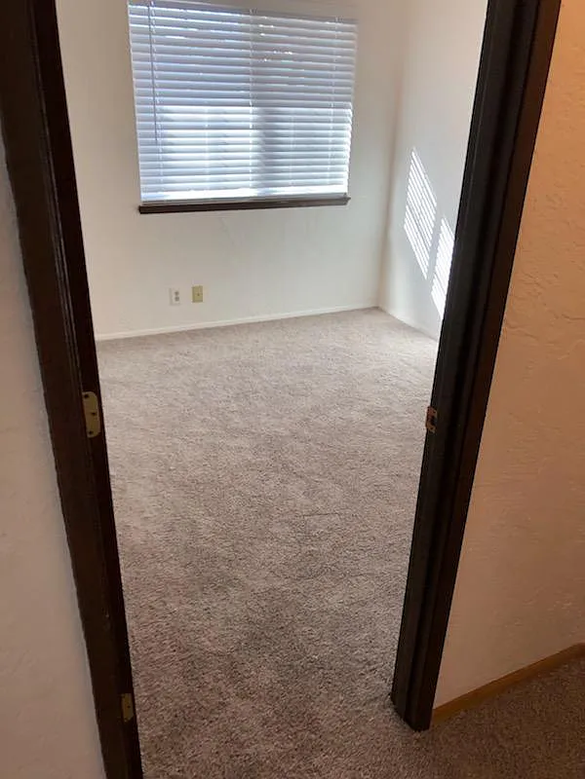
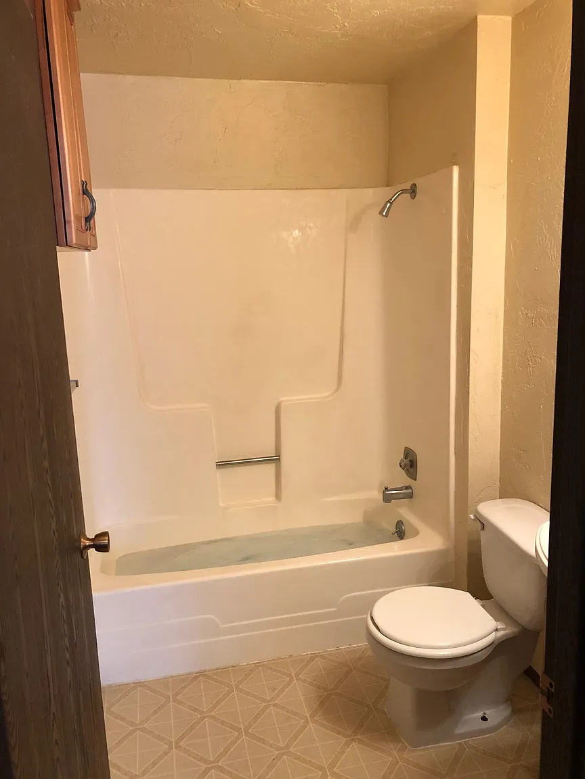

































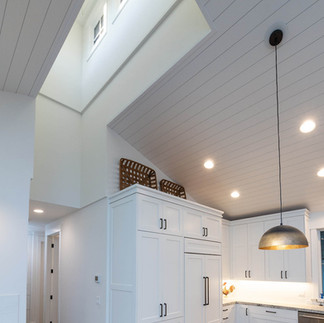













Comments